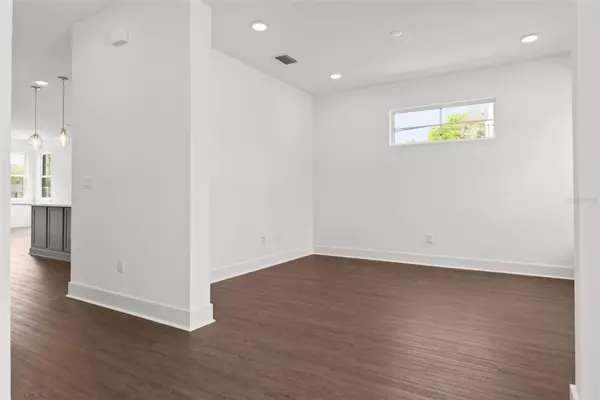$1,010,136
$1,010,136
For more information regarding the value of a property, please contact us for a free consultation.
3 Beds
3 Baths
2,412 SqFt
SOLD DATE : 09/17/2024
Key Details
Sold Price $1,010,136
Property Type Single Family Home
Sub Type Single Family Residence
Listing Status Sold
Purchase Type For Sale
Square Footage 2,412 sqft
Price per Sqft $418
Subdivision Alloy At Tampa Heights
MLS Listing ID T3479708
Sold Date 09/17/24
Bedrooms 3
Full Baths 2
Half Baths 1
HOA Fees $25/mo
HOA Y/N Yes
Originating Board Stellar MLS
Year Built 2024
Lot Size 9,583 Sqft
Acres 0.22
Property Description
One or more photo(s) has been virtually staged. Under Construction. TO BE BUILT-Construction begins upon purchase! PERSONALIZE YOUR FINISHES AT OUR DESIGN STUDIO! 6-8 MONTH COMPLETION TIMEFRAME. Designed and crafted with your life in mind, the Titanium floorplan features 3 bedrooms, 2.5 baths and open living spaces. Designer like finishes available for personalization, allow you to provide your unique style to the space. Detached 2-car garage and ample yard space to enjoy outdoor entertaining. This home is conveniently located in Central Tampa, just one and a half miles North of Downtown Tampa and less than a mile East of Armature Works. Enjoy world-class eateries, craft cocktail bars, and entertainment within a few minutes drive. Residents can relax at the nearby Julian B Lane Riverfront Park, and Curtis Hixon Waterfront Park.to highly sought after dining and entertainment locations.
Location
State FL
County Hillsborough
Community Alloy At Tampa Heights
Zoning AE
Rooms
Other Rooms Formal Dining Room Separate, Formal Living Room Separate
Interior
Interior Features Kitchen/Family Room Combo
Heating Electric
Cooling Central Air
Flooring Carpet, Tile, Vinyl
Furnishings Unfurnished
Fireplace false
Appliance Dishwasher, Disposal, Electric Water Heater, Microwave, Range, Range Hood
Laundry Laundry Room
Exterior
Exterior Feature Balcony, Sidewalk
Garage Alley Access, Garage Door Opener, Garage Faces Rear
Garage Spaces 2.0
Utilities Available BB/HS Internet Available, Cable Available, Electricity Available, Sewer Connected
Roof Type Shingle
Porch Front Porch, Patio
Attached Garage false
Garage true
Private Pool No
Building
Lot Description City Limits, Paved
Story 2
Entry Level Two
Foundation Slab
Lot Size Range 0 to less than 1/4
Builder Name Onyx and East
Sewer Public Sewer
Water Public
Architectural Style Contemporary
Structure Type Block,Wood Frame
New Construction true
Schools
Elementary Schools Graham-Hb
Middle Schools Stewart-Hb
High Schools Hillsborough-Hb
Others
Pets Allowed Yes
Senior Community No
Ownership Fee Simple
Monthly Total Fees $25
Acceptable Financing Cash, Conventional, VA Loan
Membership Fee Required Required
Listing Terms Cash, Conventional, VA Loan
Special Listing Condition None
Read Less Info
Want to know what your home might be worth? Contact us for a FREE valuation!

Our team is ready to help you sell your home for the highest possible price ASAP

© 2024 My Florida Regional MLS DBA Stellar MLS. All Rights Reserved.
Bought with KELLER WILLIAMS TAMPA PROP.

"Molly's job is to find and attract mastery-based agents to the office, protect the culture, and make sure everyone is happy! "







