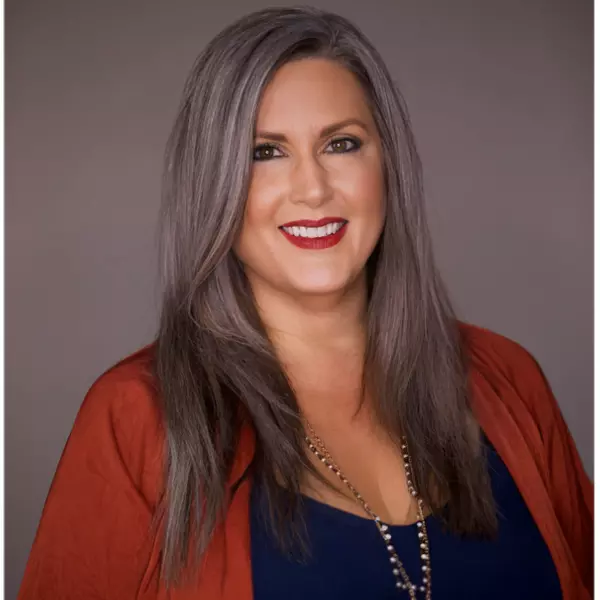$515,000
$499,000
3.2%For more information regarding the value of a property, please contact us for a free consultation.
3 Beds
2 Baths
1,608 SqFt
SOLD DATE : 06/30/2023
Key Details
Sold Price $515,000
Property Type Single Family Home
Sub Type Single Family Residence
Listing Status Sold
Purchase Type For Sale
Square Footage 1,608 sqft
Price per Sqft $320
Subdivision Lakewood Estates Sec C
MLS Listing ID U8196161
Sold Date 06/30/23
Bedrooms 3
Full Baths 2
Construction Status Inspections
HOA Y/N No
Originating Board Stellar MLS
Year Built 1984
Annual Tax Amount $2,432
Lot Size 0.270 Acres
Acres 0.27
Lot Dimensions 82x180
Property Description
Move In Ready: Lakewood Estates Pool Home. 3 Bedroom-2 Bath-2 Car Garage Home On a Deep Pine Tree Shaded Corner Lot Just Waiting for You. Freshly Painted Inside and Out. Other Improvements Include New Ceiling Fans, Some New Interior and Exterior Doors and New Window Treatments. Enter Through the Front Door and You’ll Discover Your Next Living Room Has a Wood Burning Fireplace. Your Master Bedroom is Next with Ensuite Bath. This Home Features a Unique Split Bedroom Plan for Privacy and Convenience. Your Dining Room is Next Followed By The Wide Open Kitchen. Your Kitchen Features New Stainless Steel Appliances Including Refrigerator, Range, Dishwasher and Microwave Oven! Notice the Skylight Between the Dining Room and Kitchen Too, and The Kitchen Has A Tray Ceiling and New Lighting and Ceramic Tile Backsplash. Notice That You Have Views of Your Swimming Pool from Almost Every Angle in Your New Home! There’s a Bonus Room Located Adjacent to The Kitchen. Step Through the Sliders and Into the Bonus Room, Complete with Vinyl Glass Windows That Can Be Opened for Fresh Air. Outback Your Beautiful Inground Screened-In Pool Awaits You for Relaxation and Entertaining. And Your Back Yard is Fenced in For Additional Privacy and Security. But Let’s Check Out the Rest of the Home. There’s a Full Bath on the Other Side of the Home Along with Two Nicely Sized Bedrooms. One Bedroom Has Its Own Pool Access. And Your 2 Car Garage Has Laundry Hook Ups and Opener. Outside There’s an 8x8 Shed for Additional Storage. Nearby Shopping Available on 34th Street South and 54th Avenue South. Beautiful Boyd Hill Nature Preserve is Close By. And St. Petersburg Country Club Is Available for Golfers. You’re Less Than 10 Minutes from Downtown St. Pete and the Skyway Bridge. See This One Right Away!
Location
State FL
County Pinellas
Community Lakewood Estates Sec C
Direction S
Rooms
Other Rooms Bonus Room
Interior
Interior Features Ceiling Fans(s), Skylight(s), Split Bedroom, Walk-In Closet(s), Window Treatments
Heating Central, Electric
Cooling Central Air
Flooring Laminate, Tile
Furnishings Unfurnished
Fireplace true
Appliance Dishwasher, Disposal, Range, Refrigerator
Laundry In Garage
Exterior
Exterior Feature French Doors
Garage Garage Door Opener, Off Street, Parking Pad
Garage Spaces 2.0
Fence Wood
Pool Gunite, In Ground, Screen Enclosure
Utilities Available Electricity Connected
Waterfront false
View Trees/Woods
Roof Type Shingle
Parking Type Garage Door Opener, Off Street, Parking Pad
Attached Garage true
Garage true
Private Pool Yes
Building
Lot Description Corner Lot, City Limits, Irregular Lot
Story 1
Entry Level One
Foundation Slab
Lot Size Range 1/4 to less than 1/2
Sewer Public Sewer
Water Public
Structure Type Concrete, Stucco
New Construction false
Construction Status Inspections
Schools
Elementary Schools Maximo Elementary-Pn
Middle Schools Bay Point Middle-Pn
High Schools Lakewood High-Pn
Others
Senior Community No
Ownership Fee Simple
Acceptable Financing Cash, Conventional, VA Loan
Listing Terms Cash, Conventional, VA Loan
Special Listing Condition None
Read Less Info
Want to know what your home might be worth? Contact us for a FREE valuation!

Our team is ready to help you sell your home for the highest possible price ASAP

© 2024 My Florida Regional MLS DBA Stellar MLS. All Rights Reserved.
Bought with RE/MAX METRO

"Molly's job is to find and attract mastery-based agents to the office, protect the culture, and make sure everyone is happy! "







