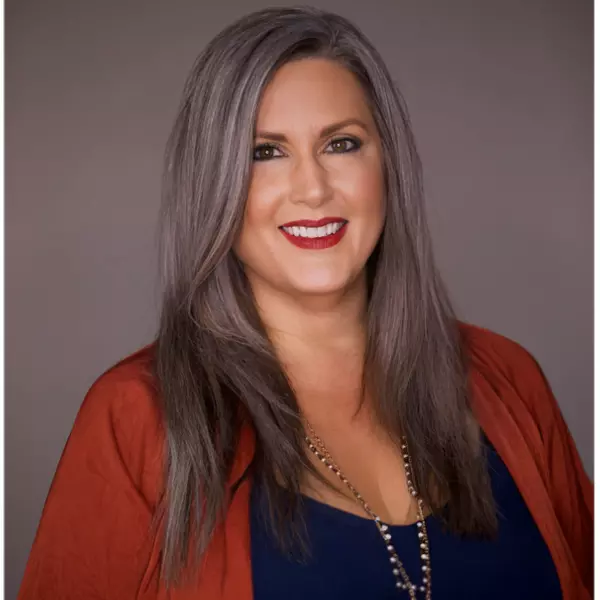
3 Beds
2 Baths
1,738 SqFt
3 Beds
2 Baths
1,738 SqFt
Key Details
Property Type Single Family Home
Sub Type Single Family Residence
Listing Status Active
Purchase Type For Sale
Square Footage 1,738 sqft
Price per Sqft $181
Subdivision Whispering Ridge Ph 01
MLS Listing ID L4948424
Bedrooms 3
Full Baths 2
HOA Fees $600/ann
HOA Y/N Yes
Originating Board Stellar MLS
Year Built 2015
Annual Tax Amount $2,277
Lot Size 7,840 Sqft
Acres 0.18
Property Description
Located in a lovely neighborhood, this property is close to shopping centers, restaurants, and nearby highway access, providing easy commuting and access to all the best local amenities. The home features an open floor plan with plenty of natural light, making each room feel inviting and warm. Recent updates and modern finishes create a move-in-ready appeal for the next homeowner. Embrace the opportunity to live in a quiet area with the added convenience of nearby city amenities. Schedule a showing today and see why this property could be the perfect fit!
Location
State FL
County Polk
Community Whispering Ridge Ph 01
Interior
Interior Features Ceiling Fans(s), Eat-in Kitchen, Open Floorplan, Primary Bedroom Main Floor, Thermostat, Walk-In Closet(s)
Heating Central
Cooling Central Air
Flooring Carpet, Luxury Vinyl, Tile
Fireplace false
Appliance Dishwasher, Disposal, Range, Refrigerator
Laundry Inside, Laundry Room
Exterior
Exterior Feature Lighting, Private Mailbox, Sidewalk
Garage Spaces 2.0
Fence Vinyl
Pool Above Ground
Utilities Available Cable Available, Electricity Connected, Phone Available, Public, Sewer Connected, Street Lights, Water Connected
Waterfront false
Roof Type Shingle
Attached Garage true
Garage true
Private Pool Yes
Building
Story 1
Entry Level One
Foundation Block
Lot Size Range 0 to less than 1/4
Sewer Public Sewer
Water Public
Structure Type Block,Stucco
New Construction false
Others
Pets Allowed Cats OK, Dogs OK
Senior Community No
Ownership Fee Simple
Monthly Total Fees $50
Acceptable Financing Cash, Conventional, FHA, VA Loan
Membership Fee Required Required
Listing Terms Cash, Conventional, FHA, VA Loan
Special Listing Condition None


"Molly's job is to find and attract mastery-based agents to the office, protect the culture, and make sure everyone is happy! "







