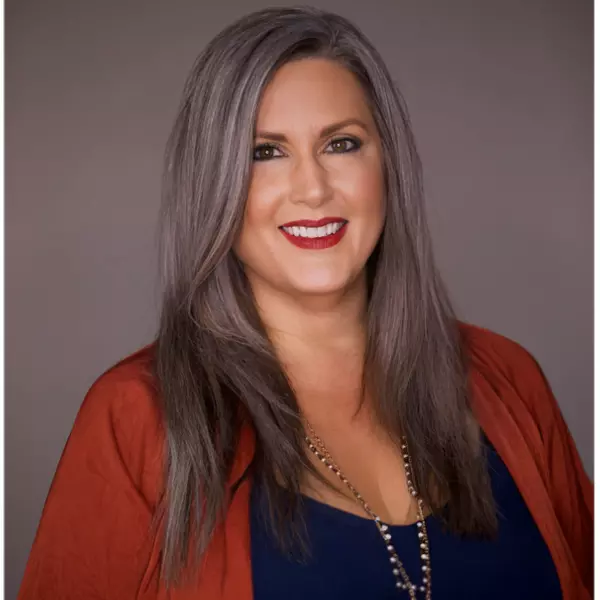
3 Beds
4 Baths
1,878 SqFt
3 Beds
4 Baths
1,878 SqFt
Key Details
Property Type Single Family Home
Sub Type Single Family Residence
Listing Status Active
Purchase Type For Sale
Square Footage 1,878 sqft
Price per Sqft $478
Subdivision Mobbs Sub
MLS Listing ID FC304631
Bedrooms 3
Full Baths 2
Half Baths 2
HOA Y/N No
Originating Board Stellar MLS
Year Built 2003
Annual Tax Amount $6,800
Lot Size 8,276 Sqft
Acres 0.19
Property Description
Key Features:
Roof: New in 2019
Kitchen: Completely updated in 2020
Exterior Paint: Freshly painted in 2023
Interior Paint: Brand new in 2024
A/C Systems: Installed in 2015 & 2021 for optimal comfort
Water Heater: Updated in 2017
Pool: Built in 2018, perfect for summer days
Garage: Expanded 2-car garage with epoxy flooring, includes a pool bathroom
Outdoor Shower: Enjoy the convenience of hot and cold water after a day at the beach
Ceiling Fans: New ceiling fans installed inside and outside for added comfort
Laundry/Grocery Chute: Functional and convenient, this feature makes daily tasks a breeze
Hurricane Windows: Installed for added safety and peace of mind
This home truly has it all, including space for outdoor relaxation by the pool, modern amenities throughout, and thoughtful design touches like the epoxy garage floor and an outside shower. Whether you're looking for a full-time residence or a vacation retreat, this beach home is a must-see!
Schedule a tour today to experience this coastal gem!
Location
State FL
County Flagler
Community Mobbs Sub
Zoning MLW-SHED
Interior
Interior Features Ceiling Fans(s), Dumbwaiter, Eat-in Kitchen, PrimaryBedroom Upstairs, Tray Ceiling(s), Walk-In Closet(s)
Heating Central, Electric, Heat Pump, Zoned
Cooling Central Air
Flooring Bamboo, Luxury Vinyl, Tile
Fireplace false
Appliance Dishwasher, Electric Water Heater, Microwave, Range, Refrigerator
Laundry Inside, Laundry Room
Exterior
Exterior Feature Balcony
Garage Driveway, Garage Door Opener, Garage Faces Rear
Garage Spaces 2.0
Pool In Ground, Outside Bath Access, Salt Water
Utilities Available Cable Available, Electricity Connected, Sewer Connected, Water Connected
Waterfront false
View Y/N Yes
Roof Type Shingle
Porch Deck, Front Porch, Rear Porch
Parking Type Driveway, Garage Door Opener, Garage Faces Rear
Attached Garage true
Garage true
Private Pool Yes
Building
Story 3
Entry Level Three Or More
Foundation Slab
Lot Size Range 0 to less than 1/4
Sewer Public Sewer
Water Public
Architectural Style Coastal
Structure Type Block
New Construction false
Schools
Elementary Schools Old Kings Elementary
Middle Schools Buddy Taylor Middle
High Schools Flagler-Palm Coast High
Others
Senior Community No
Ownership Fee Simple
Acceptable Financing Cash, Conventional, VA Loan
Listing Terms Cash, Conventional, VA Loan
Special Listing Condition None


"Molly's job is to find and attract mastery-based agents to the office, protect the culture, and make sure everyone is happy! "







