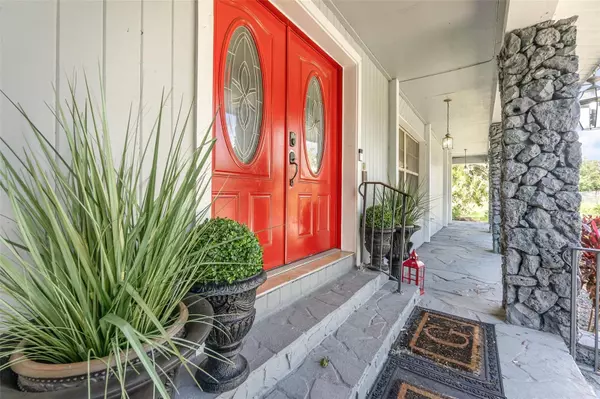
6 Beds
5 Baths
4,808 SqFt
6 Beds
5 Baths
4,808 SqFt
Key Details
Property Type Single Family Home
Sub Type Single Family Residence
Listing Status Active
Purchase Type For Sale
Square Footage 4,808 sqft
Price per Sqft $140
MLS Listing ID O6250647
Bedrooms 6
Full Baths 4
Half Baths 1
HOA Y/N No
Originating Board Stellar MLS
Year Built 1979
Annual Tax Amount $7,836
Lot Size 1.050 Acres
Acres 1.05
Property Description
2 KITCHENS , entertainment room, fireplace, pool and more. Lots of open space. Brand NEW roof installed 2022. New Water Filtration System installed 2020. 36 Solar Panels FULLY PAID installed for lower energy costs. 2 Miles away from restaurants and retail areas; east or west. 20 minutes away from Disney and 17 minutes away from Universal!
This home is a great space for an expanding or large family, or can be a great investment option for AirBNB. This home can also be used as a group home. This beautiful ranch style home stands between the beautiful Orlando, FL and scenic Ocoee, FL. This property has a large wrap around drive way with a detached 6-car covered port in the rear of the home. This large home sits on MORE THAN 1 ACRE of land and has a split level concept
Location
State FL
County Orange
Zoning R-CE
Rooms
Other Rooms Interior In-Law Suite w/Private Entry, Media Room
Interior
Interior Features Dry Bar, Living Room/Dining Room Combo, Open Floorplan, Primary Bedroom Main Floor, PrimaryBedroom Upstairs
Heating Electric
Cooling Central Air
Flooring Laminate, Tile
Fireplace true
Appliance Bar Fridge, Dishwasher, Dryer, Electric Water Heater, Microwave, Refrigerator, Washer, Water Filtration System
Laundry Inside, Laundry Room
Exterior
Exterior Feature Balcony, Garden, Lighting, Private Mailbox
Garage Alley Access, Circular Driveway, Curb Parking, Garage Door Opener, RV Garage, Workshop in Garage
Garage Spaces 2.0
Pool In Ground, Lighting, Screen Enclosure
Utilities Available BB/HS Internet Available, Cable Available, Cable Connected, Electricity Connected, Sewer Connected, Water Connected
Waterfront false
View Y/N Yes
View Water
Roof Type Shingle
Porch Enclosed, Porch, Screened
Parking Type Alley Access, Circular Driveway, Curb Parking, Garage Door Opener, RV Garage, Workshop in Garage
Attached Garage false
Garage true
Private Pool Yes
Building
Lot Description Oversized Lot, Sloped
Story 2
Entry Level Two
Foundation Slab
Lot Size Range 1 to less than 2
Sewer Private Sewer
Water Private, Well
Structure Type Concrete,Stone,Wood Siding
New Construction false
Others
Senior Community No
Ownership Fee Simple
Special Listing Condition None


"Molly's job is to find and attract mastery-based agents to the office, protect the culture, and make sure everyone is happy! "







