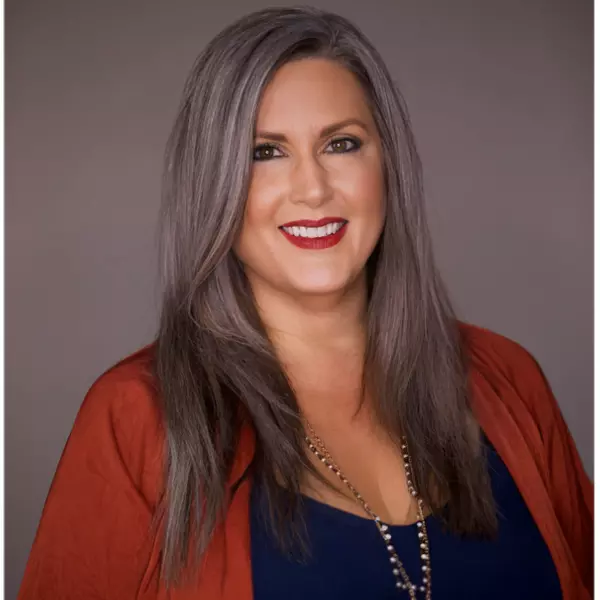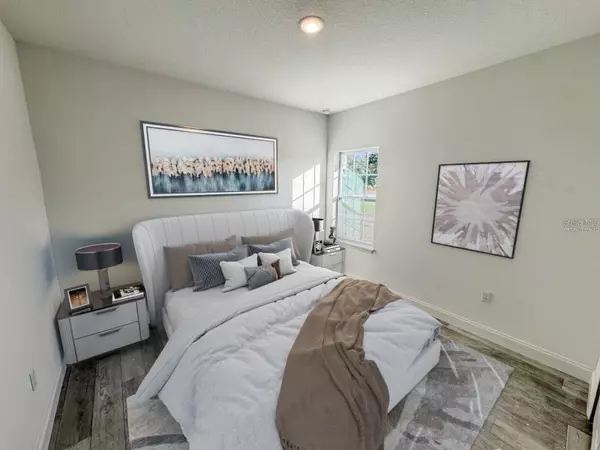
4 Beds
2 Baths
1,774 SqFt
4 Beds
2 Baths
1,774 SqFt
OPEN HOUSE
Sat Nov 23, 10:00am - 1:00pm
Key Details
Property Type Single Family Home
Sub Type Single Family Residence
Listing Status Active
Purchase Type For Sale
Square Footage 1,774 sqft
Price per Sqft $177
Subdivision Marion Oaks Un 03
MLS Listing ID O6247450
Bedrooms 4
Full Baths 2
HOA Y/N No
Originating Board Stellar MLS
Year Built 2024
Annual Tax Amount $358
Lot Size 0.260 Acres
Acres 0.26
Property Description
Charming New Home in Ocala!
Discover the perfect opportunity to have your new home on a large 0.26-acre corner lot in the heart of Ocala. This lovely home has 4 bedrooms, all equipped with closets, offering comfort and convenience for the whole family.
The 2 bathrooms have closets, combining functionality and style. The high-quality vinyl flooring adds a modern touch and makes maintenance easy.
The living room integrated into the kitchen creates a cozy environment, ideal for entertaining friends and family. The kitchen is equipped with a central island, cabinets and some appliances included, making meal preparation even more practical.
With well-lit rooms, this home is perfect for creating unforgettable memories. Don't miss the opportunity to make it your new home!
Schedule a visit and come see for yourself!
Location
State FL
County Marion
Community Marion Oaks Un 03
Zoning R1
Interior
Interior Features Eat-in Kitchen, Kitchen/Family Room Combo, Living Room/Dining Room Combo, Open Floorplan, Primary Bedroom Main Floor, Solid Wood Cabinets, Stone Counters, Thermostat, Walk-In Closet(s)
Heating Central
Cooling Central Air
Flooring Vinyl
Furnishings Unfurnished
Fireplace false
Appliance Dishwasher, Microwave, Range
Laundry Laundry Room
Exterior
Exterior Feature Lighting, Sidewalk, Sliding Doors
Garage Garage Door Opener
Garage Spaces 2.0
Utilities Available Electricity Available, Water Available
Waterfront false
Roof Type Shingle
Attached Garage true
Garage true
Private Pool No
Building
Lot Description Sidewalk, Paved
Entry Level One
Foundation Slab
Lot Size Range 1/4 to less than 1/2
Builder Name LAKESHORE LIRA INVESTMENTS CORPORATION
Sewer Septic Tank
Water Public
Structure Type Block,Stucco
New Construction true
Schools
Elementary Schools Hammett Bowen Jr. Elementary
Middle Schools Belleview Middle School
High Schools Forest High School
Others
Pets Allowed Yes
Senior Community No
Ownership Fee Simple
Acceptable Financing Cash, Conventional, FHA, Other, VA Loan
Listing Terms Cash, Conventional, FHA, Other, VA Loan
Special Listing Condition None


"Molly's job is to find and attract mastery-based agents to the office, protect the culture, and make sure everyone is happy! "







