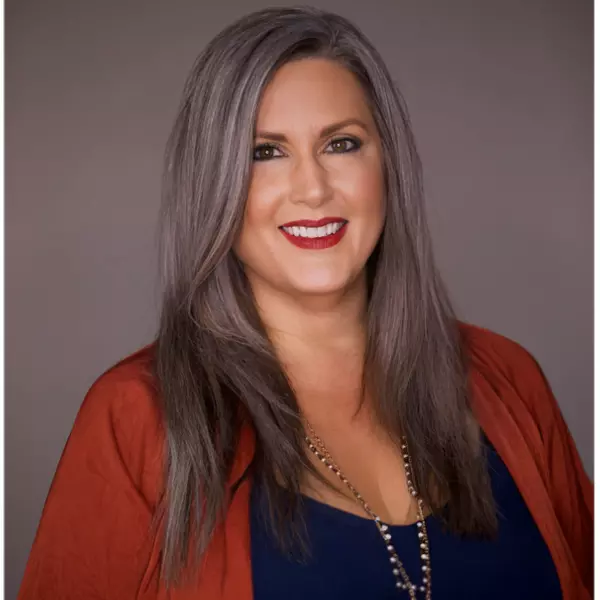
4 Beds
2 Baths
1,494 SqFt
4 Beds
2 Baths
1,494 SqFt
Key Details
Property Type Single Family Home
Sub Type Single Family Residence
Listing Status Active
Purchase Type For Sale
Square Footage 1,494 sqft
Price per Sqft $207
Subdivision Marion Oaks Un Six
MLS Listing ID OM684691
Bedrooms 4
Full Baths 2
HOA Y/N No
Originating Board Stellar MLS
Year Built 2022
Annual Tax Amount $3,875
Lot Size 0.500 Acres
Acres 0.5
Lot Dimensions 125x175
Property Description
This charming 4-bedroom, 2-bathroom home is perfect for a family looking for comfort, style, and a few fun extras! Inside, you’ll love the open layout with durable LVP flooring throughout the main areas, beautiful granite countertops in the kitchen/bathrooms, and easy-to-clean tile in the bathrooms. The large fenced-in backyard is ideal for kids and pets to play, and there’s even a batting cage for the sports enthusiasts! If baseball isn't your thing, the batting cage can also easily be turned into a gazebo for weekend hangouts. Come cool off in the large above ground pool that is also in great shape with a working pump! Last but not least, don't forget the workshop in the backyard that is ready to be your ultimate mancave or hobby space, complete with electricity, ethernet, and AC. One look and you'll see how loved and well maintained this property is. This home truly has something for everyone—schedule a showing today and see for yourself!
Location
State FL
County Marion
Community Marion Oaks Un Six
Zoning R1
Interior
Interior Features Ceiling Fans(s), Open Floorplan, Split Bedroom, Stone Counters, Thermostat, Walk-In Closet(s)
Heating Central, Heat Pump
Cooling Central Air
Flooring Carpet, Ceramic Tile, Luxury Vinyl
Fireplace false
Appliance Dishwasher, Microwave, Range, Refrigerator
Laundry Electric Dryer Hookup, Inside, Laundry Room
Exterior
Exterior Feature Lighting, Private Mailbox
Garage Circular Driveway
Garage Spaces 2.0
Fence Wood
Pool Above Ground, Vinyl
Community Features Clubhouse, Fitness Center, Playground, Tennis Courts
Utilities Available BB/HS Internet Available, Cable Available, Electricity Available
Waterfront false
Roof Type Shingle
Porch Covered
Parking Type Circular Driveway
Attached Garage true
Garage true
Private Pool Yes
Building
Lot Description Cleared
Story 1
Entry Level One
Foundation Slab
Lot Size Range 1/2 to less than 1
Sewer Septic Tank
Water Public
Structure Type Block,Stucco
New Construction false
Others
Pets Allowed Cats OK, Dogs OK
Senior Community No
Ownership Fee Simple
Acceptable Financing Cash, Conventional, FHA, USDA Loan, VA Loan
Listing Terms Cash, Conventional, FHA, USDA Loan, VA Loan
Special Listing Condition None


"Molly's job is to find and attract mastery-based agents to the office, protect the culture, and make sure everyone is happy! "







