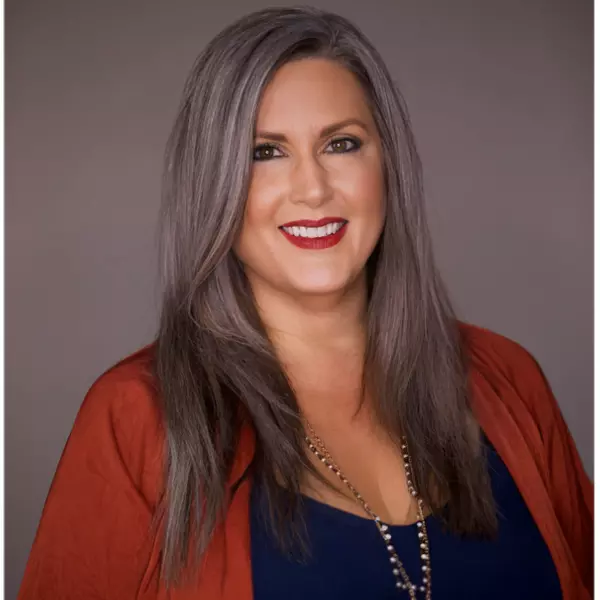
6 Beds
5 Baths
4,666 SqFt
6 Beds
5 Baths
4,666 SqFt
Key Details
Property Type Single Family Home
Sub Type Single Family Residence
Listing Status Active
Purchase Type For Sale
Square Footage 4,666 sqft
Price per Sqft $296
Subdivision Woodlands/Longleaf
MLS Listing ID U8246635
Bedrooms 6
Full Baths 5
HOA Fees $380/qua
HOA Y/N Yes
Originating Board Stellar MLS
Year Built 2021
Annual Tax Amount $14,356
Lot Size 9,147 Sqft
Acres 0.21
Property Description
This home is a tech lover’s paradise with a whole home smart system that controls lighting, TVs, AC, electric shades on all windows, surround sound, pool, spa, stereo, and security system with cameras. Enjoy the convenience of a central vacuum, water softener, reclaimed water, and natural gas for the range and tankless water heater. Outside, the luxury continues with an outdoor kitchen featuring a sink, fridge, grill, ice maker, and vent hood. The pool and spa, coupled with custom fire bowls, provide an incredible evening aesthetic and additional warmth in the winter. Additional highlights include all hurricane shutters, blackout shades, pre-wired for whole-home generator, and a 3-car garage, perfect for housing a golf cart—an essential for this community. Elevated and out of the flood zone, this home offers peace of mind and low power bills. Located in an excellent school zone, near fine dining, Starkey Market with fresh food and live music, and easy access to the Suncoast Parkway, Tampa Airport, and beautiful Gulf beaches, this property truly has it all. Don’t miss the opportunity to make this exceptional home yours!
Location
State FL
County Pasco
Community Woodlands/Longleaf
Zoning MPUD
Rooms
Other Rooms Bonus Room, Den/Library/Office, Family Room, Great Room, Inside Utility, Media Room, Storage Rooms
Interior
Interior Features Built-in Features, Ceiling Fans(s), Central Vaccum, Crown Molding, Eat-in Kitchen, High Ceilings, Open Floorplan, Primary Bedroom Main Floor, Smart Home, Solid Wood Cabinets, Split Bedroom, Stone Counters, Thermostat, Tray Ceiling(s), Vaulted Ceiling(s), Walk-In Closet(s), Wet Bar, Window Treatments
Heating Central, Electric
Cooling Central Air
Flooring Tile
Fireplace true
Appliance Bar Fridge, Built-In Oven, Dishwasher, Disposal, Dryer, Exhaust Fan, Freezer, Gas Water Heater, Microwave, Range, Range Hood, Refrigerator, Washer, Wine Refrigerator
Laundry Inside, Laundry Room
Exterior
Exterior Feature Hurricane Shutters, Irrigation System, Lighting, Outdoor Kitchen, Rain Gutters, Shade Shutter(s), Sidewalk, Sliding Doors, Sprinkler Metered
Garage Garage Door Opener, Golf Cart Parking
Garage Spaces 3.0
Pool Gunite, Heated, In Ground, Lighting, Salt Water, Screen Enclosure
Community Features Clubhouse, Deed Restrictions, Dog Park, Fitness Center, Gated Community - No Guard, Golf Carts OK, Irrigation-Reclaimed Water, Park, Pool, Sidewalks, Tennis Courts
Utilities Available Cable Connected, Electricity Connected, Natural Gas Connected, Public, Sewer Connected, Sprinkler Recycled, Street Lights, Underground Utilities, Water Connected
Amenities Available Basketball Court, Clubhouse, Fitness Center, Gated, Maintenance, Park, Pickleball Court(s), Playground, Pool, Recreation Facilities, Tennis Court(s)
Waterfront true
Waterfront Description Pond
View Pool, Trees/Woods, Water
Roof Type Tile
Porch Covered, Enclosed, Front Porch, Patio, Rear Porch, Screened
Attached Garage true
Garage true
Private Pool Yes
Building
Lot Description Conservation Area, Landscaped, Sidewalk, Paved, Private
Story 2
Entry Level Two
Foundation Slab
Lot Size Range 0 to less than 1/4
Builder Name Homes by WestBay
Sewer Public Sewer
Water Public
Structure Type Block
New Construction false
Schools
Elementary Schools Longleaf Elementary-Po
Middle Schools River Ridge Middle-Po
High Schools River Ridge High-Po
Others
Pets Allowed Yes
HOA Fee Include Pool,Recreational Facilities
Senior Community No
Ownership Fee Simple
Monthly Total Fees $126
Acceptable Financing Cash, Conventional
Membership Fee Required Required
Listing Terms Cash, Conventional
Special Listing Condition None


"Molly's job is to find and attract mastery-based agents to the office, protect the culture, and make sure everyone is happy! "







